
Planner de conception de salle de bain, téléchargement gratuit
La conception d'une salle de bain peut parfois être un défi, surtout si vous ne disposez pas des bons outils pour vous aider. Heureusement, il existe aujourd'hui de nombreux planificateurs de conception de salle de bain gratuits que vous pouvez télécharger pour vous faciliter la vie.
Un bon planificateur de conception de salle de bain vous permettra de visualiser votre salle de bain avant même de commencer les travaux. Vous pouvez jouer avec différents agencements, couleurs et matériaux pour trouver la combinaison parfaite qui correspond à vos goûts et à vos besoins.
Avantages d'utiliser un planificateur de conception de salle de bain
Un planificateur de conception de salle de bain offre de nombreux avantages, notamment :
- Visualisation réaliste : Avec un planificateur de conception, vous pouvez voir à quoi ressemblera votre salle de bain une fois terminée. Cela vous permet de prendre des décisions éclairées sur les couleurs, les matériaux et les agencements.
- Gains de temps et d'argent : En jouant avec différentes options dans le planificateur, vous pouvez éviter les erreurs coûteuses et coûts de rénovation inutiles.
- Facilité d'utilisation : Les planificateurs de conception de salle de bain gratuits sont conçus pour être conviviaux et faciles à utiliser, même pour les débutants.
- Exploration créative : Il est amusant d'expérimenter avec différents styles, couleurs et agencements dans le planificateur pour créer la salle de bain de vos rêves.
- Mesures précises : Vous pouvez utiliser les fonctionnalités de mesure et de dimensionnement du planificateur pour vous assurer que les nouveaux éléments de votre salle de bain s'intègrent parfaitement.
- Partage facile : Certains planificateurs vous permettent de partager vos conceptions avec des professionnels de la rénovation ou des proches pour obtenir des conseils et des opinions avant de vous lancer.
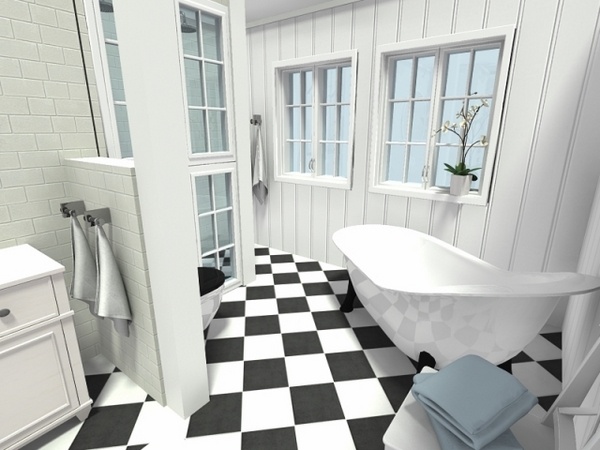
Téléchargement gratuit du planificateur de conception de salle de bain
Il existe de nombreux planificateurs de conception de salle de bain gratuits disponibles en ligne. Voici quelques-uns des meilleurs choix :
1. Sweet Home 3D
Sweet Home 3D est un logiciel de conception d'intérieur gratuit qui vous permet de créer facilement des plans en 2D et des visualisations en 3D de votre salle de bain. Il propose une large bibliothèque d'objets et de meubles prédéfinis, vous facilitant ainsi la tâche lors de la conception. Vous pouvez également importer vos propres modèles et textures pour une personnalisation maximale.

2. Planner 5D
Planner 5D est un autre excellent choix pour la conception de salle de bain. Il propose une interface conviviale qui vous permet de créer facilement des plans et des visualisations en 3D. Le planificateur dispose d'une vaste bibliothèque de meubles et d'accessoires de salle de bain, ainsi que de nombreuses options de personnalisation. Vous pouvez également collaborer avec d'autres utilisateurs en temps réel pour obtenir des conseils supplémentaires.

3. RoomSketcher
RoomSketcher est un outil de conception de salle de bain en ligne qui vous permet de créer facilement des plans, des visualisations en 3D et des panoramas de votre future salle de bain. Il offre une large sélection de modèles, de textures et d'accessoires pour vous aider à visualiser votre conception. De plus, RoomSketcher propose une fonction de réalité virtuelle, vous permettant de vous promener virtuellement dans votre salle de bain avant même de commencer les travaux.
Conseils pour utiliser un planificateur de conception de salle de bain
Voici quelques conseils utiles pour tirer le meilleur parti de votre planificateur de conception de salle de bain :
- Prenez des mesures précises de votre salle de bain avant de commencer à concevoir.
- Expérimentez avec différentes options d'agencement pour trouver celle qui convient le mieux à votre espace.
- Jouez avec les couleurs et les matériaux pour voir comment ils se marient dans votre salle de bain.
- Découvrez les fonctionnalités supplémentaires du planificateur, comme la réalité virtuelle ou la visualisation en 3D.
- Partagez vos conceptions avec des professionnels ou des proches pour obtenir des commentaires et des conseils supplémentaires.
En utilisant un planificateur de conception de salle de bain gratuit, vous pouvez transformer vos idées en réalité sans aucun risque financier. Alors n'hésitez pas à essayer l'un des nombreux planificateurs disponibles en ligne pour créer la salle de bain de vos rêves !
10 free online design tools for bathroom planning
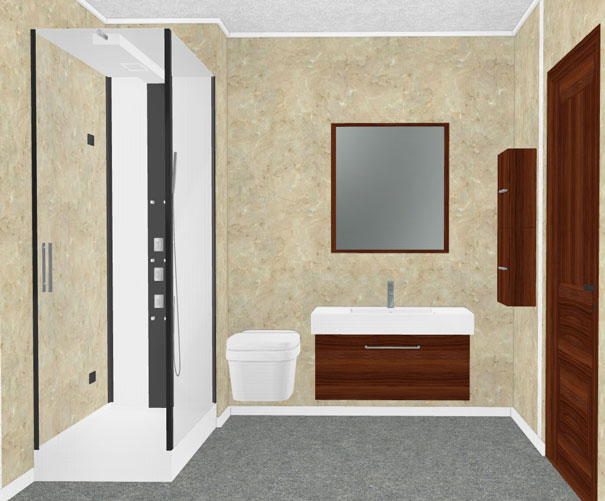
Virtual bathroom layouts planner for free
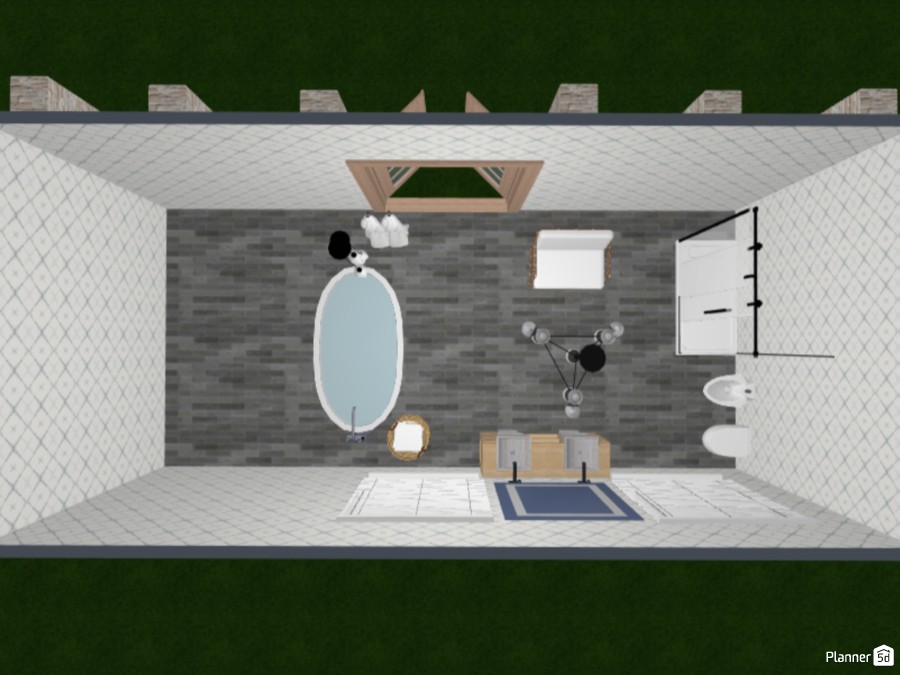
Bathroom

RoomSketcher Bathroom Planner 3D Floor Plan #bathroomdesign3dplanner ...
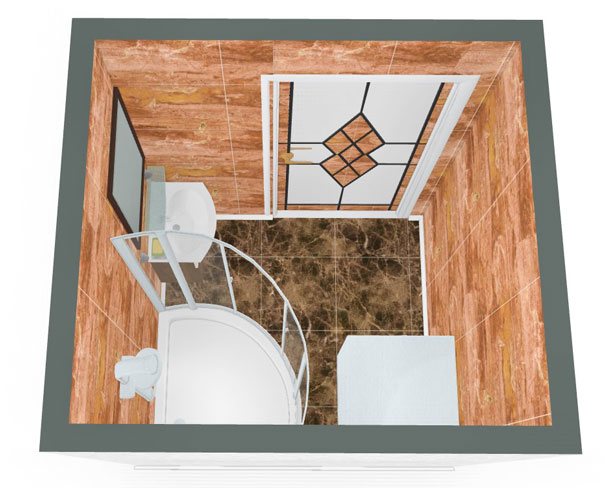
Virtual bathroom layouts planner for free

15 Free Bathroom Floor Plans You Can Use Bathroom Layout Plans, Master ...
bathroom layout tool free

Basic bathroom layouts.
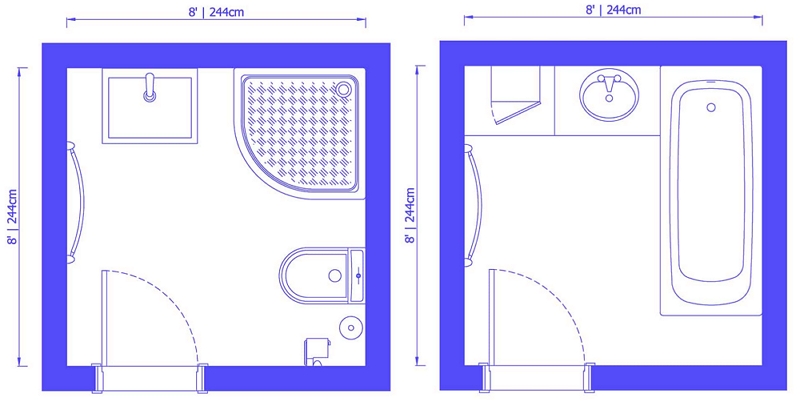
Free Bathroom Floor Plan Templates with Classic Layouts

bathroom exciting bathroom plan design ideas with bathroom layout from ...
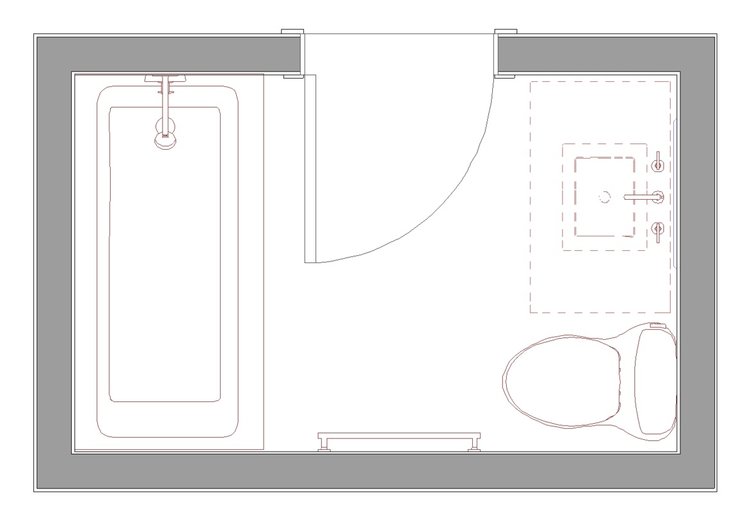
Free Bathroom Floor Plan Templates with Classic Layouts
Here are Some Free Bathroom Floor Plans to Give You Ideas

37+ Bathroom Layout Ideas With Closet Background

Build Your Own Bathroom With Bathroom Planner Tool Ideas Exquisite

Pin on Master Bath redo
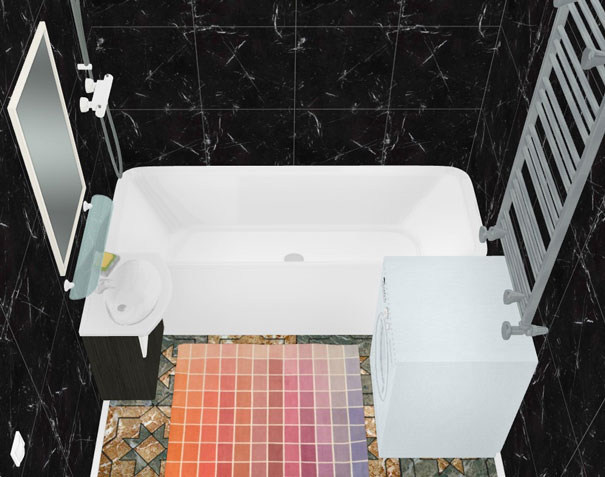
Virtual bathroom layouts planner for free
:max_bytes(150000):strip_icc()/free-bathroom-floor-plans-1821397-08-Final-5c7690b546e0fb0001a5ef73.png)
Small Bathroom Design Blueprints #Bathroom

3D design software planning
bathroom layout planner
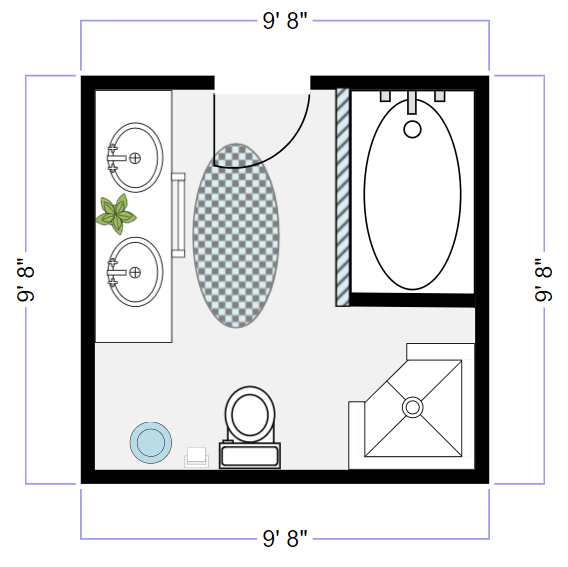
bathroom layout template

6 Best Free Bathroom Design Software For Windows

Bathroom Layout Planner Online : Handy Home Design

RoomSketcher Bathroom Planner 2D Floor Plan

Pin by Cynthia Ratliff on Bedroom/bathroom layouts
Bathroom Layout
Bath Planning Design Ideas with 9x14 Free Bath Designs

Bathroom Floor Planning Tool

a bathroom with pink walls and flooring is shown in the form of a diagram

Badezimmerplaner online
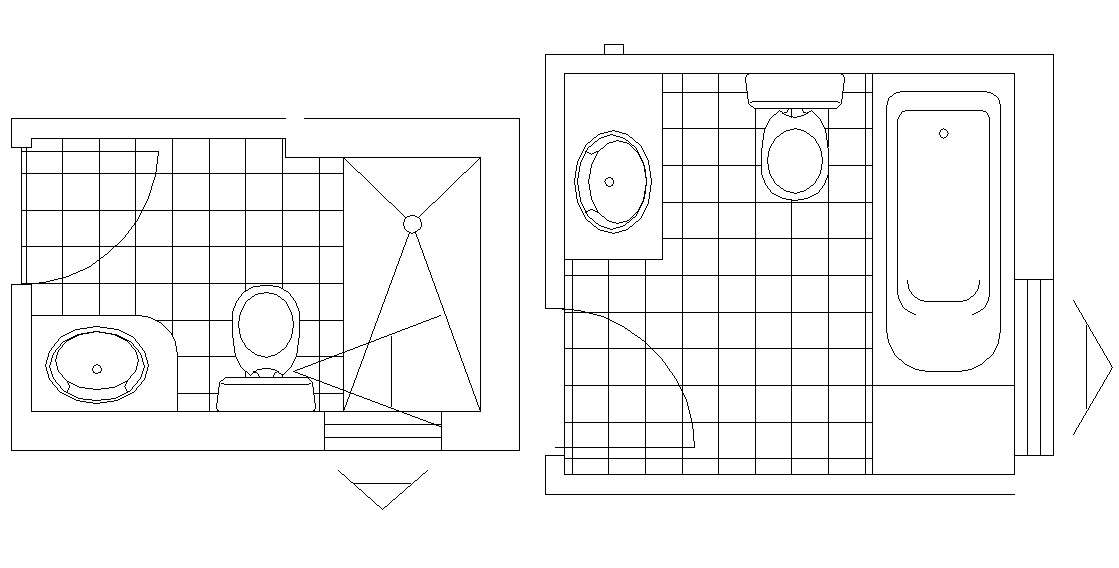
Small Bathroom Design AutoCAD drawing Plan
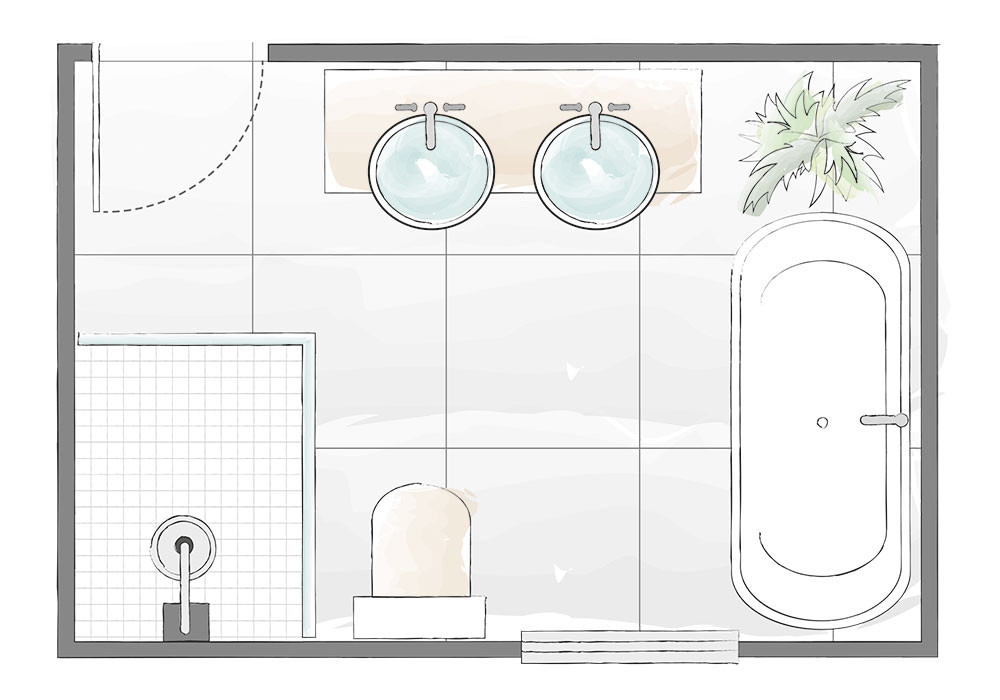
25 Unique Bathroom Design Layout Planner
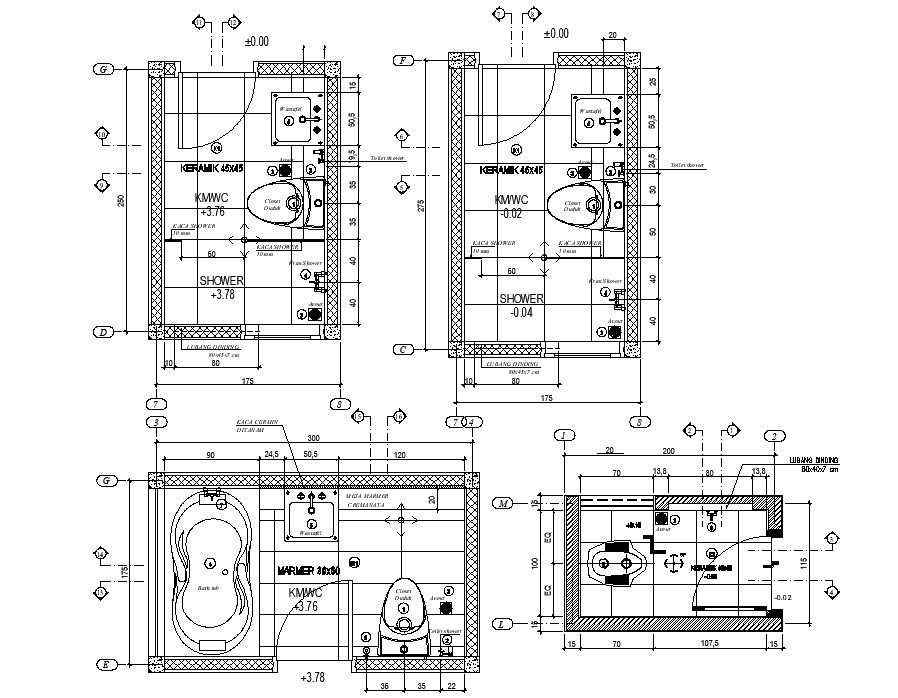
Bathroom Design DWG File
Bathroom Design Software
bathroom layout tool free

Image result for 4 x 12 bathroom layout Small Bathroom Dimensions ...

bathroom layout 6 x 10

Bathroom Visualize Your Bathroom With Cool Bathroom Layout in Bathroom ...
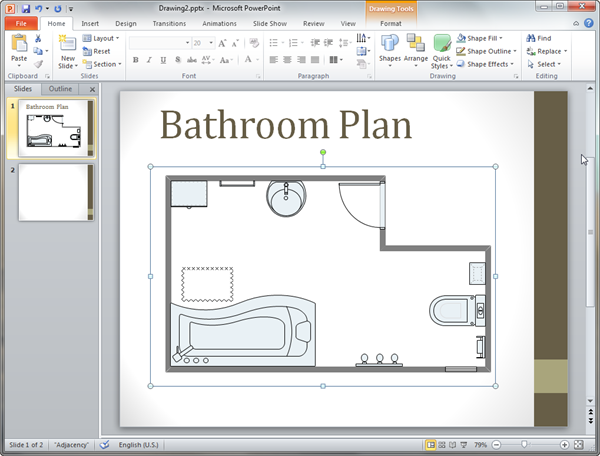
bathroom layout template

Common Bathroom Floor Plans: Rules of Thumb for Layout

Pin on Bathroom Remodel Ideas
Step by Step Guide to Choosing Materials for a Bathroom Renovation ...

Bathroom Design Plan Free

5 Steps to remodel your bathroom

Bathroom Layout Design

bathroom layout template
Bathroom Remodel App Free : Bathroom Layout Planner Hgtv
Laminate Floor Layout Planner
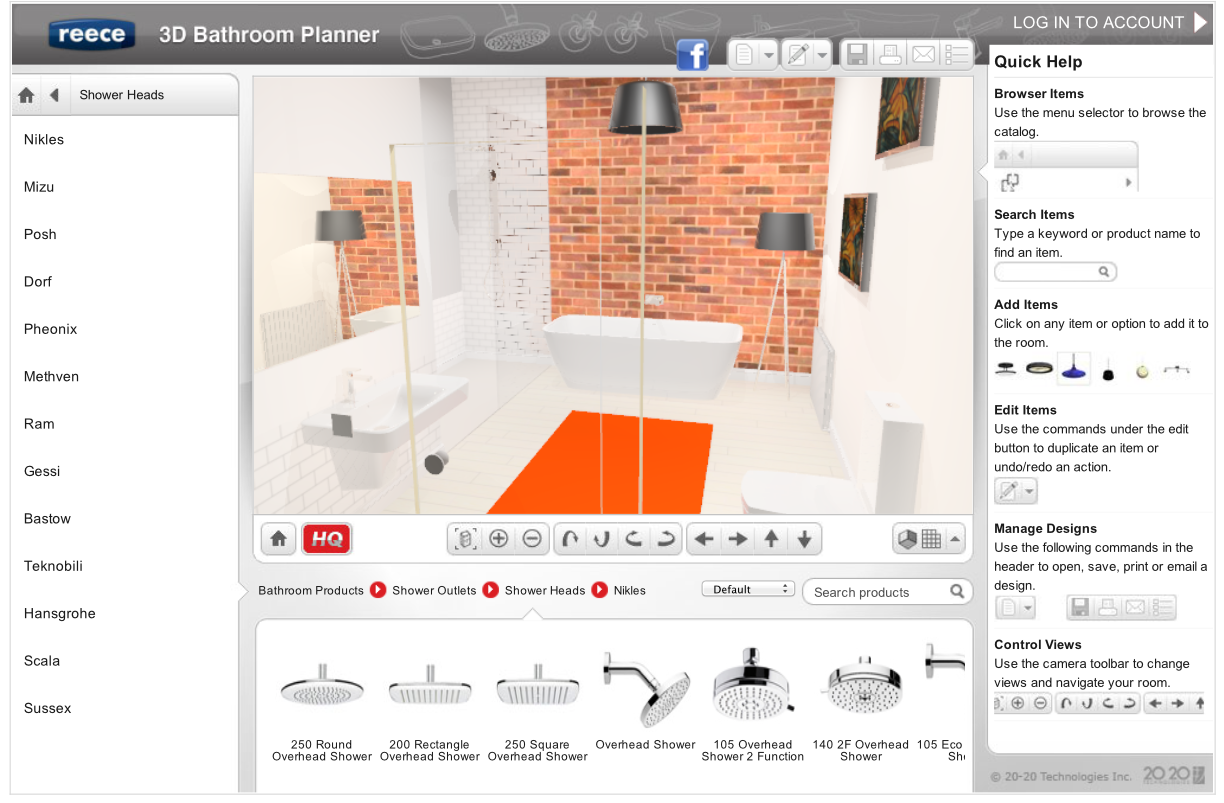
Bathroom layout planner

Small bathroom layouts, interior design

bathroom layout software
Why an Amazing Master Bathroom Plans is Important

Top 10 Free Online Interior Design Room Planning Tools
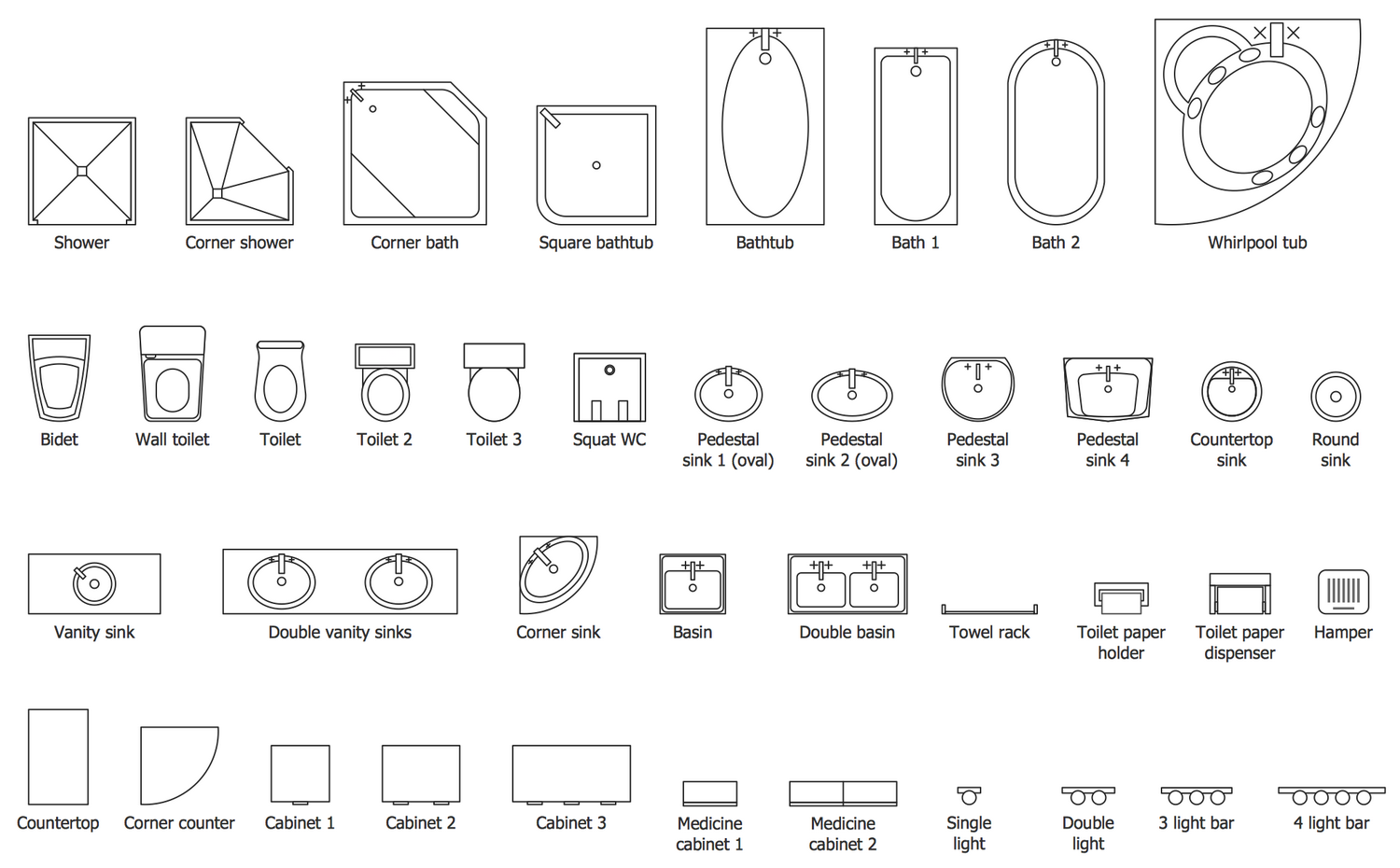
Basic Floor Plans Solution
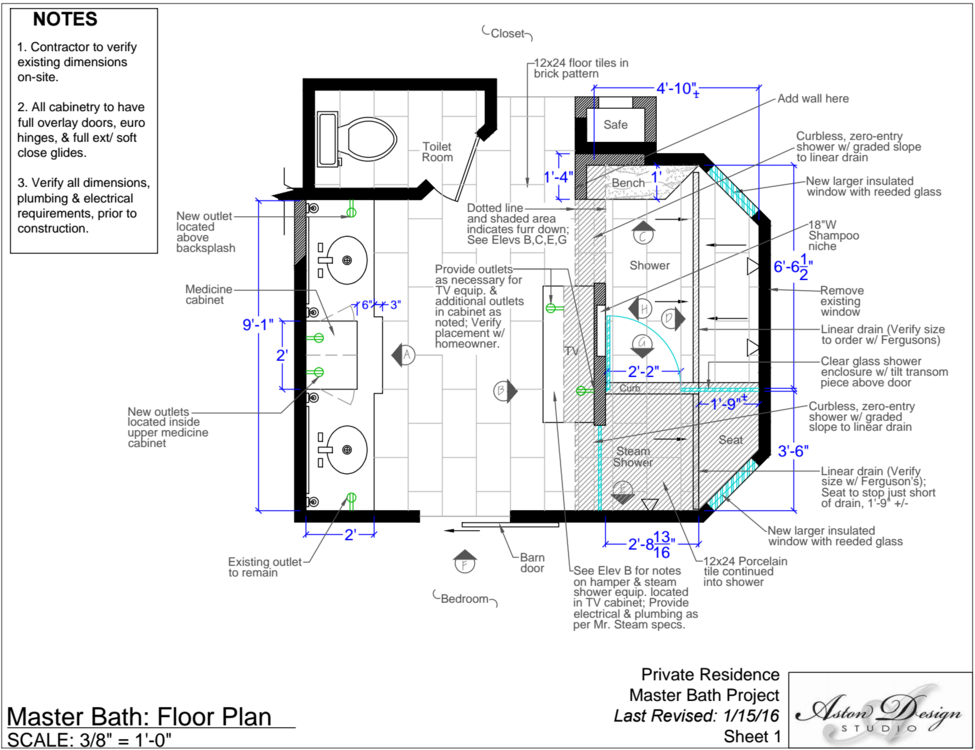
See How I'm Integrating a Mr. Steam Steam Shower In This Master Bath ...

Fiorito Interior Design: The Luxury Bathroom by Fiorito Interior Design

Lowe's free bathroom designer app. #bathroomdesignapp # ...

Download All: 3d bathroom design software free download

35 Bathroom Layout Ideas (Floor Plans to Get the Most Out of the Space)

Bathroom Design Online Planners / Free Floor Plan Software Planner 5d ...
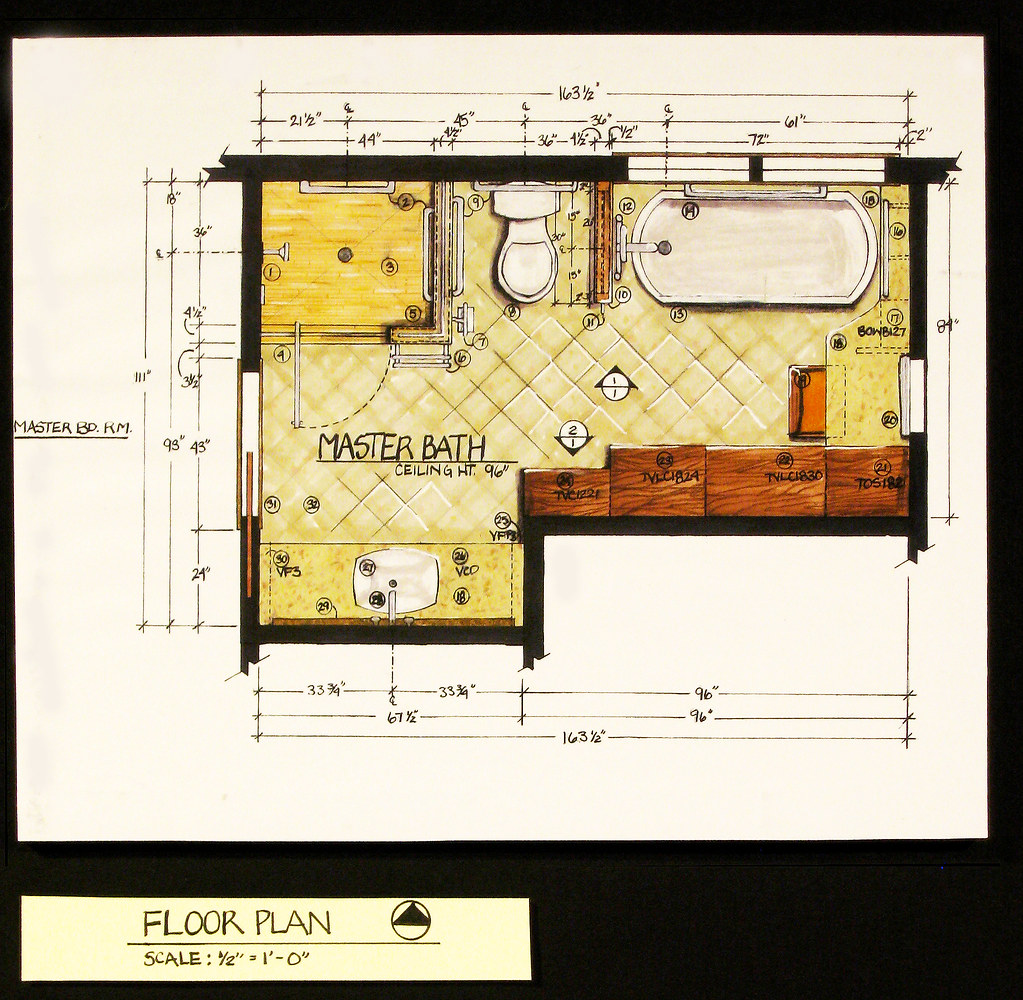
bathroom layout blueprints
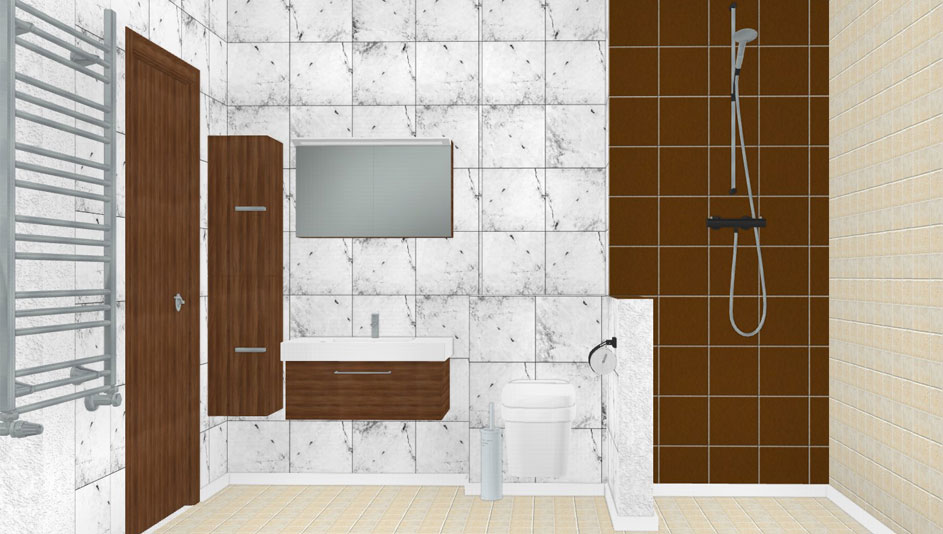
Virtual bathroom layouts planner for free
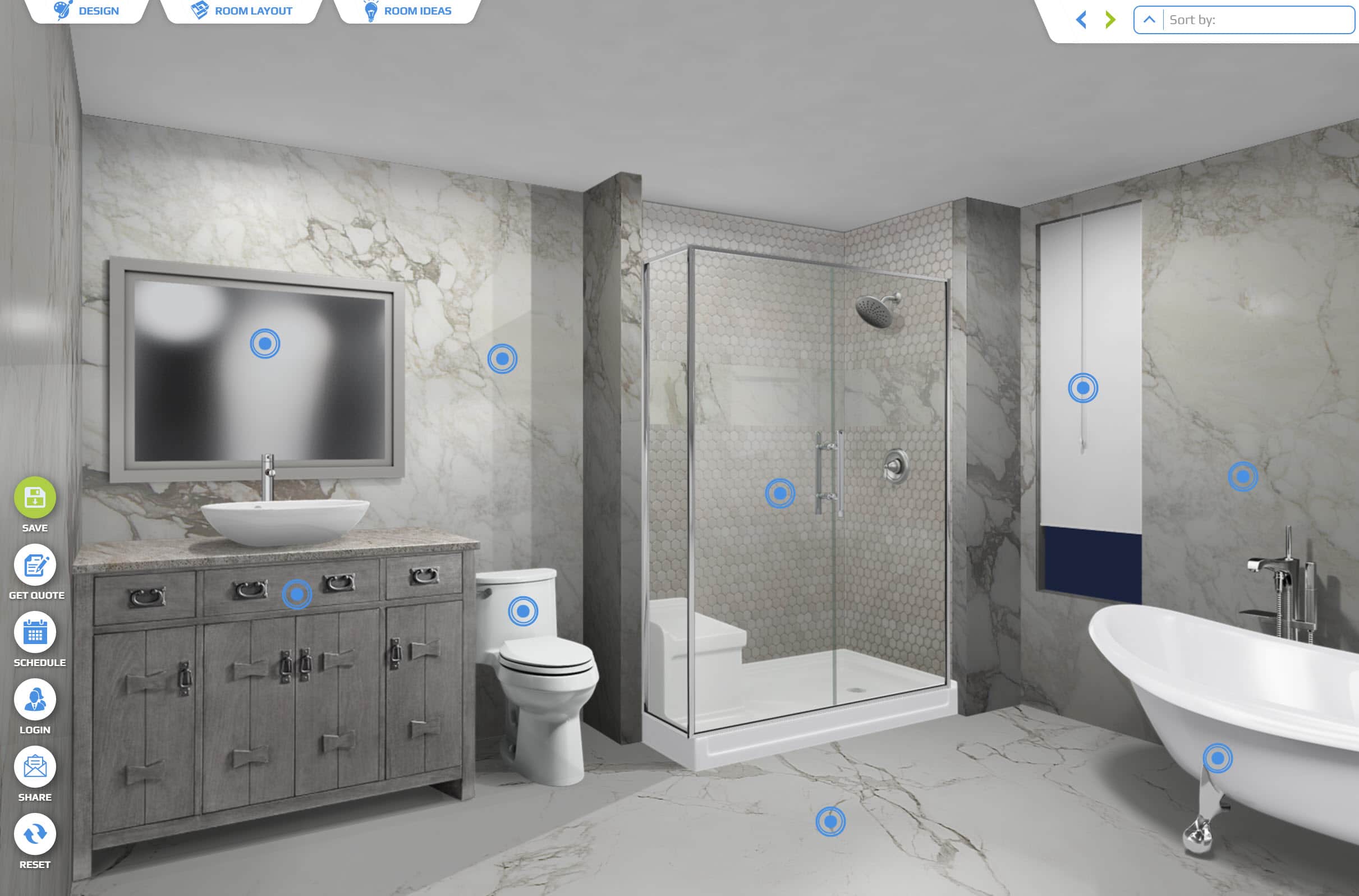
Bathroom Planner Landing Page
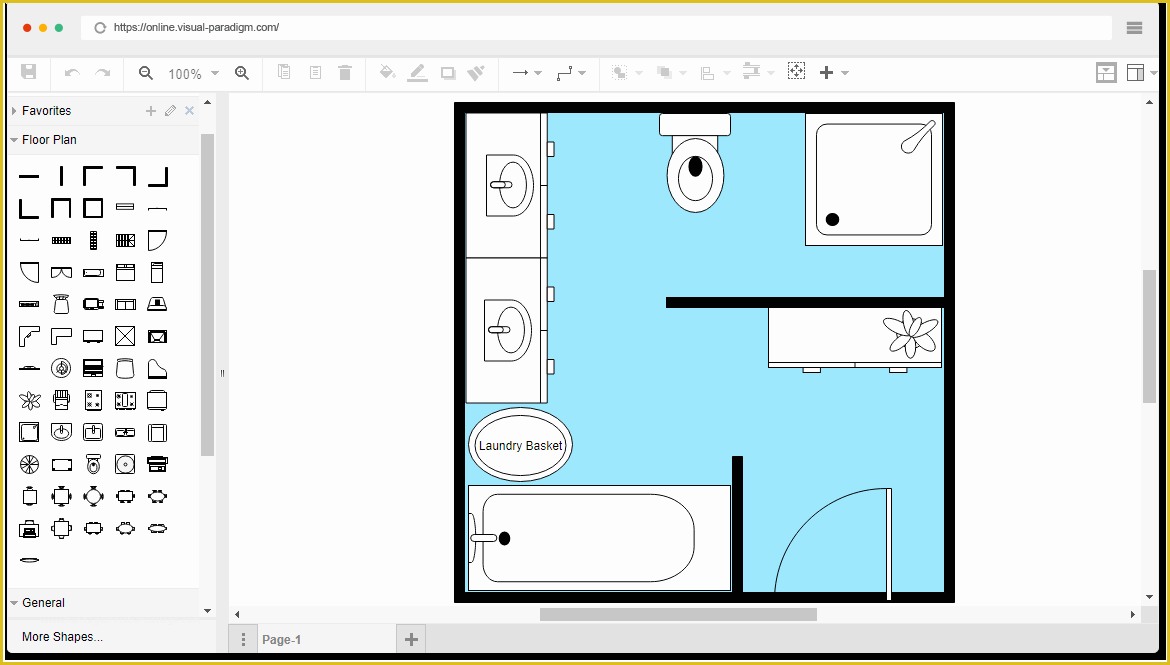
Free Online Bathroom Design Templates Of Free Bathroom Floor Plan ...

Best Design Ideas: Bathroom Floor Plan Design
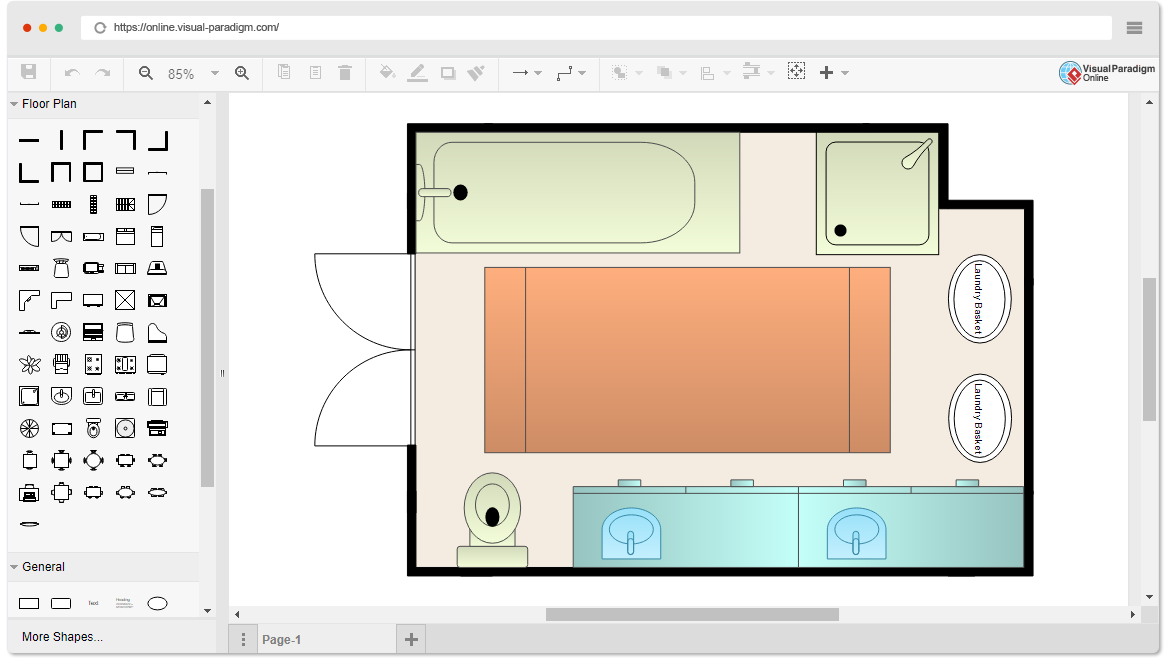
Free Bathroom Floor Plan Template

6 Best Free Bathroom Design Software For Windows

Bathroom design planner
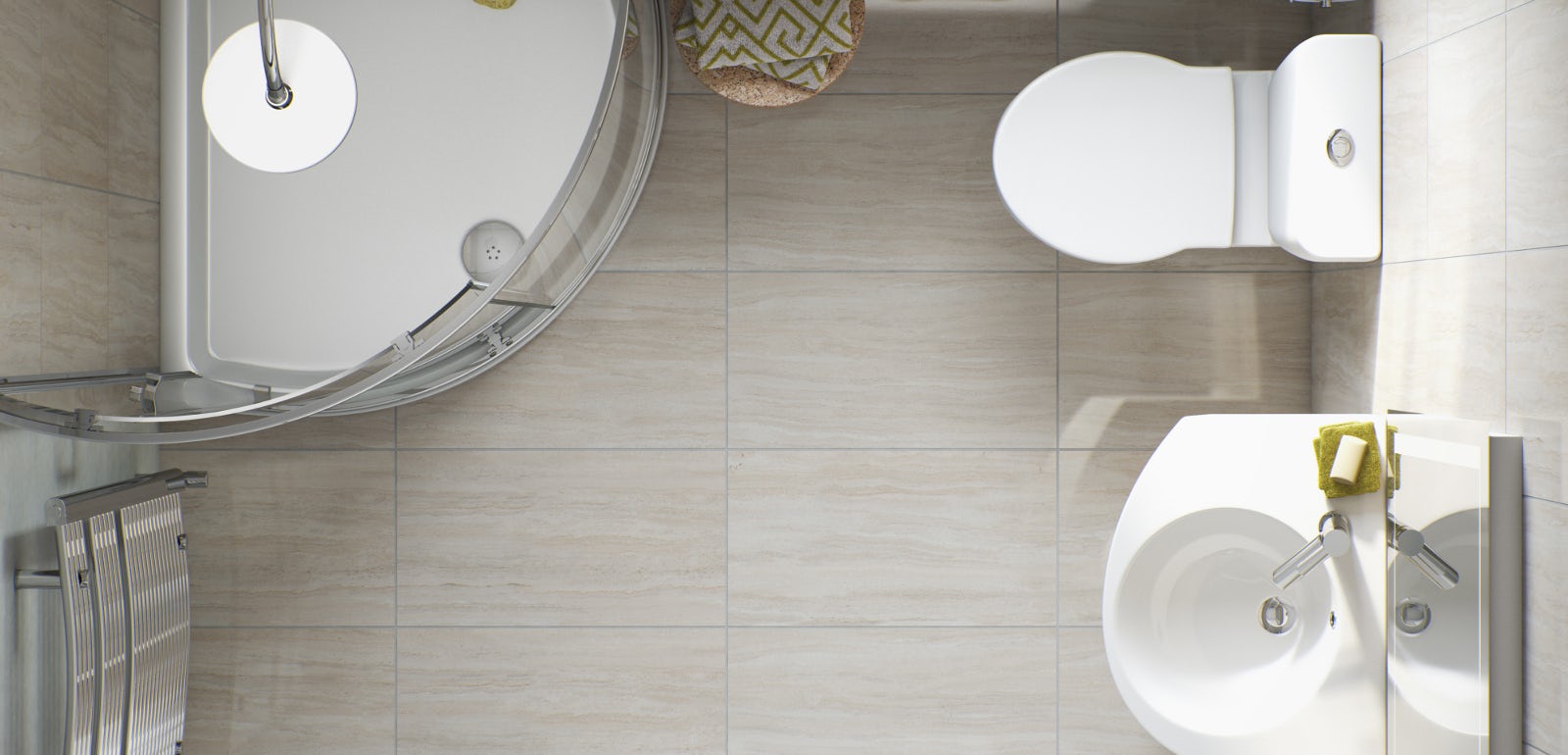
Free Bathroom Design App Uk

Bathroom planner

Free bathroom planner
Serene bathroom layout plan

Pin by Planner 5D on Bathroom

Bathroom Floor Plans

Bathroom Design Planner

Free Online Bathroom Design Planner

Bathroom Planner by Planner5D, UAB

The Best Bathroom Layout Plans for Your Space

Free Bathroom Planner
:max_bytes(150000):strip_icc()/free-bathroom-floor-plans-1821397-02-Final-5c768fb646e0fb0001edc745.png)
View Bathroom Planner Designing A Bathroom Layout Pics

18+ Bathroom Layout Design Photos PNG

House Planner Software Create Plans Tritmonk Design
13+ Rectangular Bathroom Layout Designs PNG

100+ Small Bathroom Layouts

The Reece 3D Bathroom Planner can help you find bathroom happiness ...

Bathroom Design Floor Planner di 2020
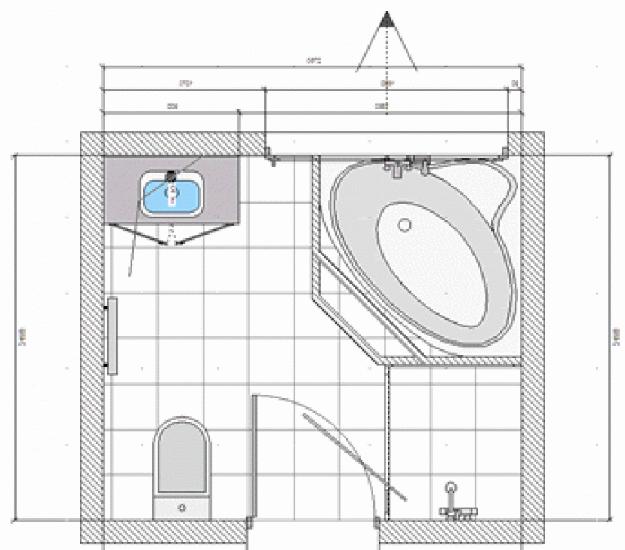
33 Space Saving Layouts for Small Bathroom Remodeling

41+ Bathroom Design Plan PNG
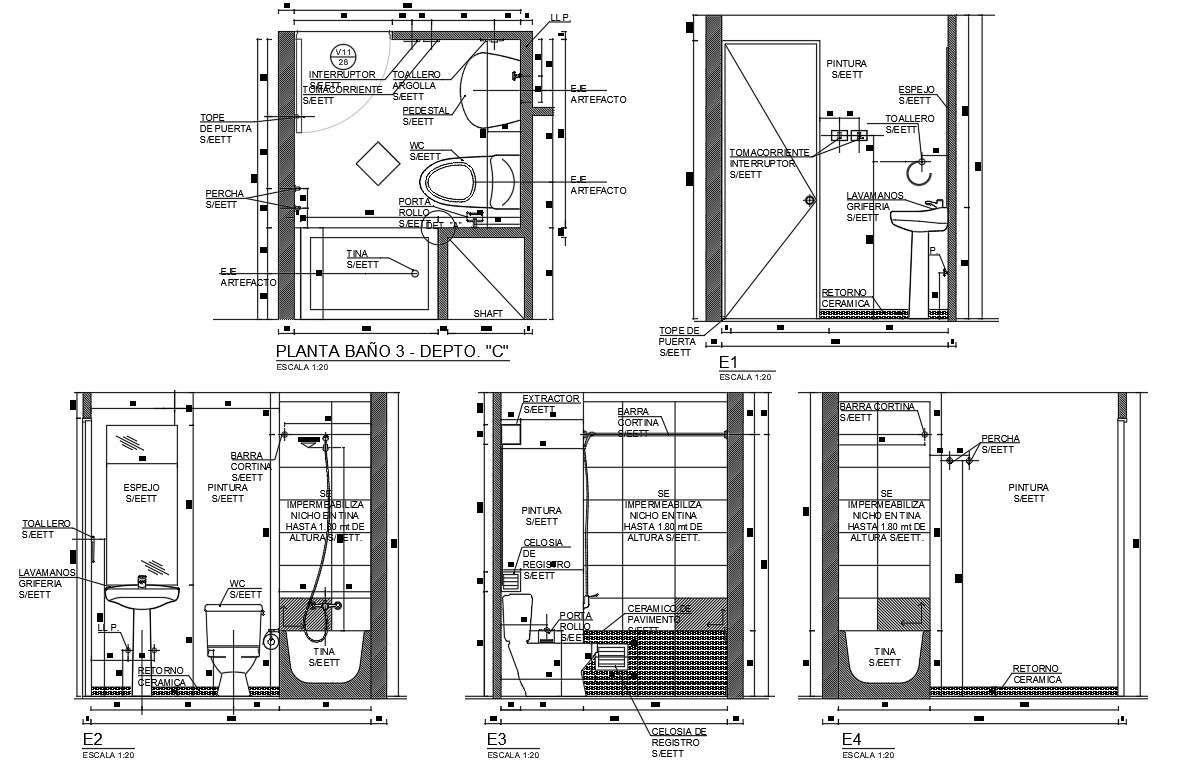
Bathroom Plan And Section drawing DWG File
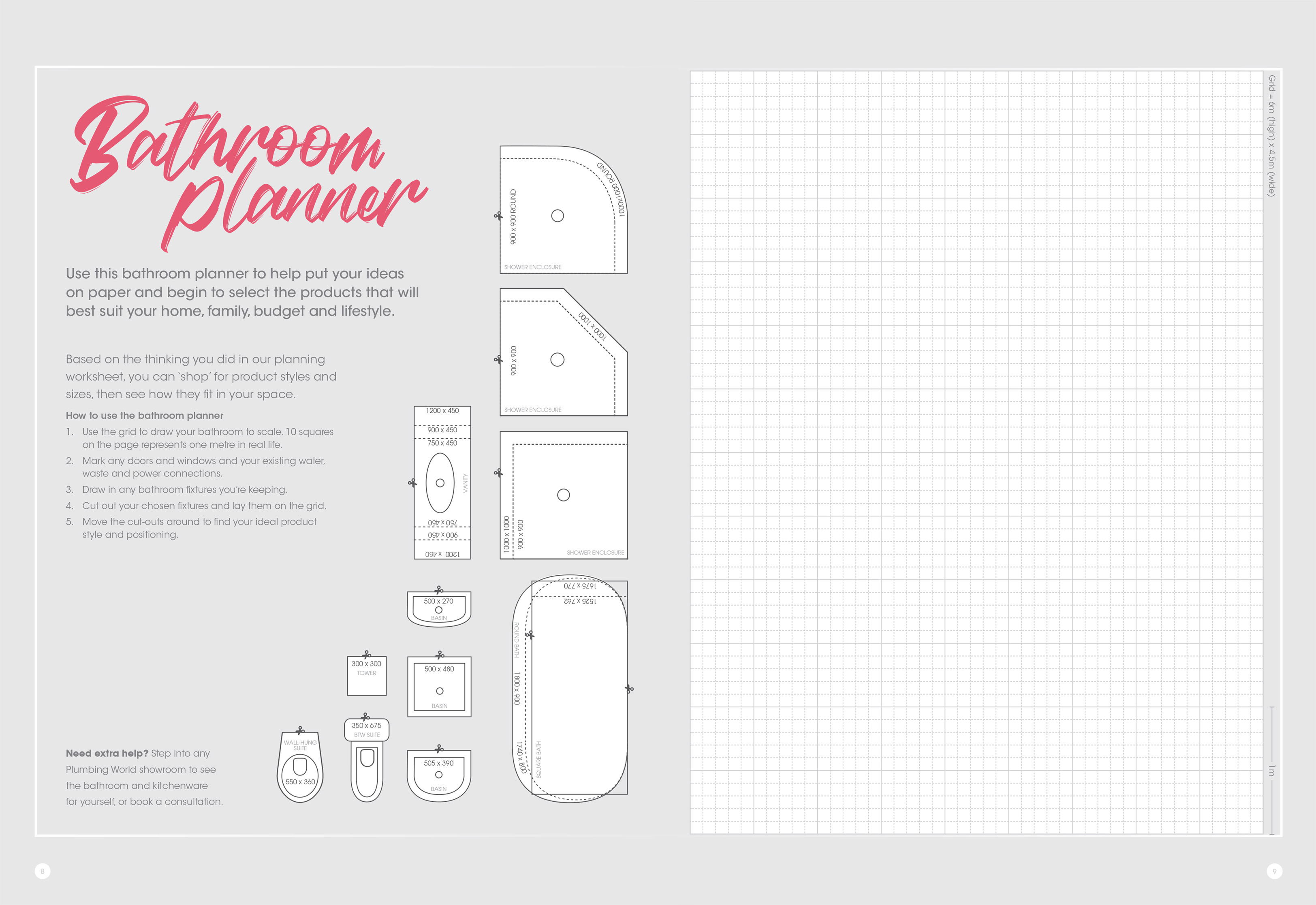
Bathroom Planner

Bathroom Design Software
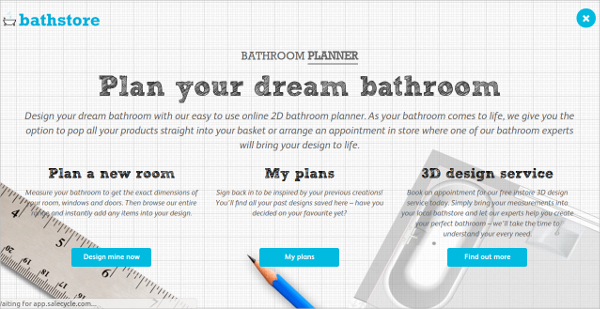
18+ Best Bathroom Design Software Free Download for Windows, Mac ...
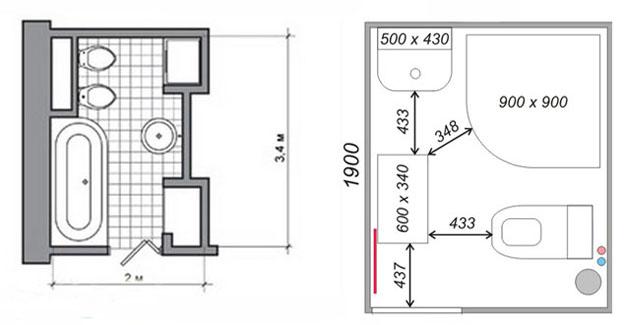
25 Fascinating Bathroom Design Layout Planner
Bathroomsunny Master Bath Shower

Best Information About Bathroom Size and Space Arrangement ...

Best Information About Bathroom Size and Space Arrangement ...


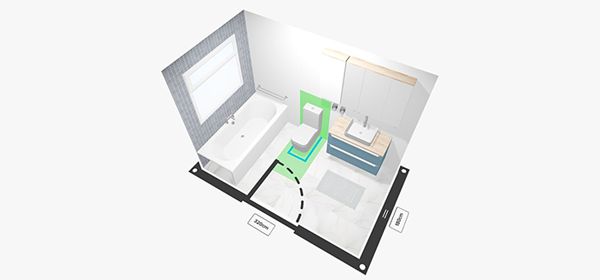
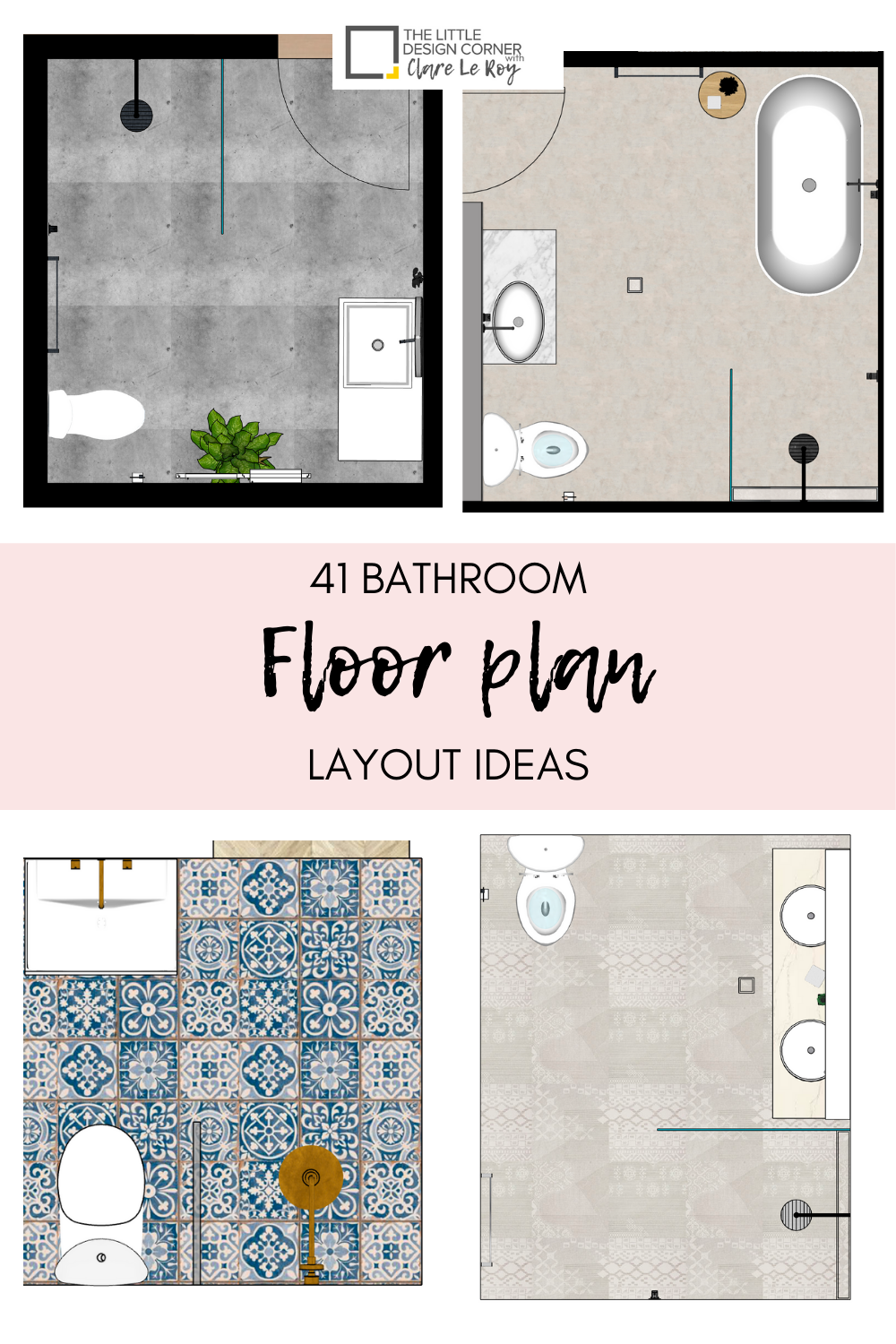
Commentaires
Enregistrer un commentaire